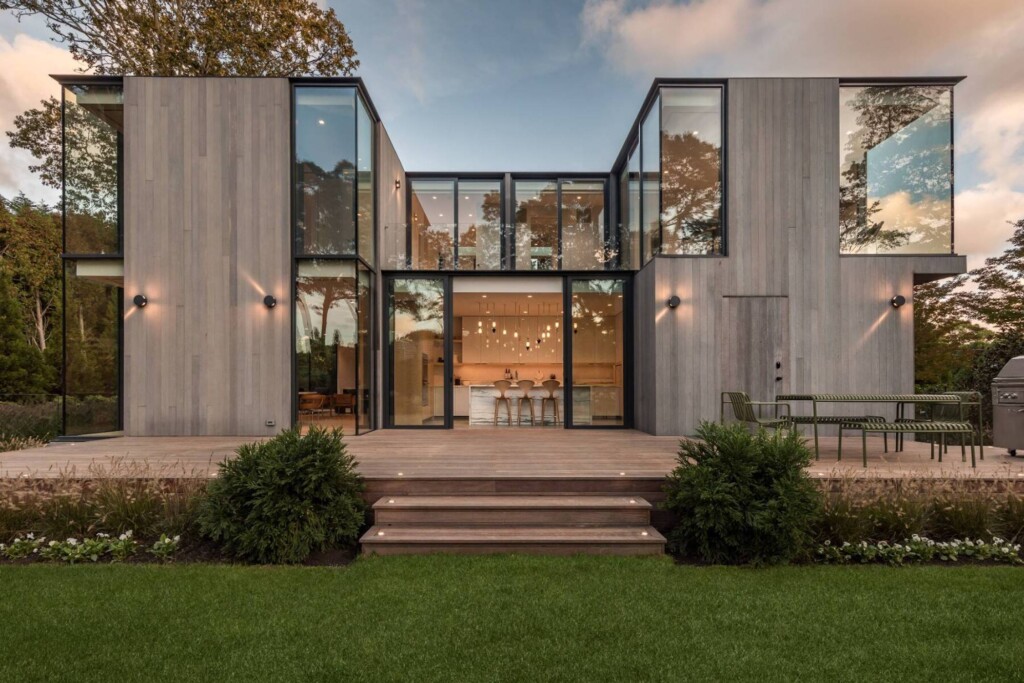If you’ve ever wondered what kind of home a professional architect would live in, look no further. An East Hampton home designed by AIA award-winning architect Lynne Breslin for herself has just hit the market — and the interior is spectacular.
Build in 2023, the home features six bedrooms, six and a half bathrooms across three levels, totaling roughly 4,000 square feet. But where it really shines is the small details. The home is filled with Venetian polished plaster and French limestone, and the kitchen countertops are made from Vermont mountain marble.

Photo by Lena Yaremenko for Sotheby's International Realty
Photo by Lena Yaremenko for Sotheby's International RealtyMeanwhile, the floor-to-ceiling windows in the bedrooms and foyer are made with “smart glass,” which transitions from clear to opaque on demand. There are also solar panels on the roof and a Tesla charger.
Like most Hamptons properties, the home features a heated pool and an outdoor shower. But Breslin went above and beyond to really make the outdoor space an oasis, filling the grounds with cryptomeria trees and flowering plants to provide natural privacy.
The home is currently on the market for $11.995 million. Click here for more information, or scroll below to see more of the interior.

Photo by Lena Yaremenko for Sotheby's International Realty
Photo by Lena Yaremenko for Sotheby's International Realty
Photo by Lena Yaremenko for Sotheby's International Realty
Photo by Lena Yaremenko for Sotheby's International Realty
Photo by Lena Yaremenko for Sotheby's International Realty
Photo by Lena Yaremenko for Sotheby's International Realty
Photo by Lena Yaremenko for Sotheby's International Realty
Photo by Lena Yaremenko for Sotheby's International Realty
Photo by Lena Yaremenko for Sotheby's International Realty
Photo by Lena Yaremenko for Sotheby's International Realty
Photo by Lena Yaremenko for Sotheby's International Realty

